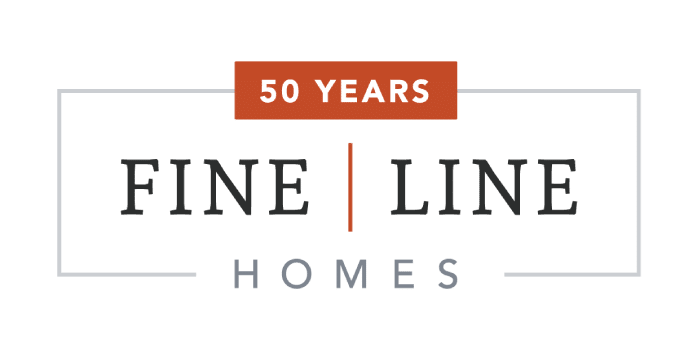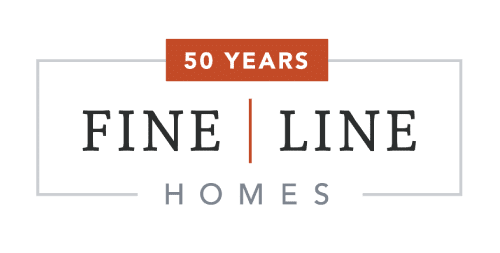
The 1,712 square foot home has a spacious Primary Bedroom and Bath Suite featuring a whirlpool tub, double sink lavatories, linen closet and a large walk-in closet. The two additional bedrooms are convenient to the Great Room/Living Room and are served by a full bath.
The eat-in Kitchen/Dining has a corner walk-in Pantry and a 6’sliding glass door to the rear yard. A large rear foyer area off the garage accommodates a separate Laundry Room with a separate closet and adequate space for a Laundry Tub in the room making it convenient and practical for cleaning up after those messy outdoor chores.
The “Berkley’s” dimensions of 54’ width and 45’ depth makes it a terrific floor plan for community building and fits nicely on building lots down to ¼ acre.
Call a Fine Line Homes Housing Consultant today and set an appointment to discuss the “Berkley” ranch plan and learn how easily it can become your new home.
BCampanella











