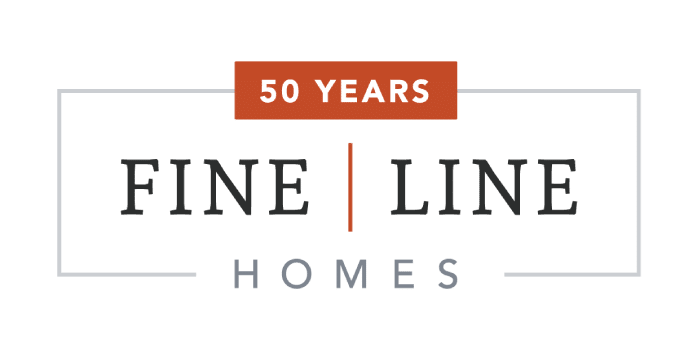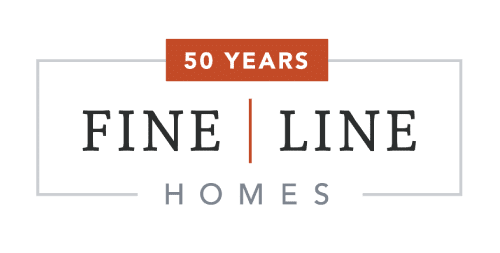Terminology varies from region to region or plan to plan, but whether it is called a flex room, bonus room, flexible area, flex space, etc. you will want a house plan that offers areas that can be used for a multitude of purposes as you and your family’s lifestyle changes over time. With a growing trend for staying in a home longer rather than trading up to a bigger house, or for those looking to “right size” into a smaller home, having a floorplan that can adapt to changes in how spaces can be used is very important.
You will notice that the floor plans and designs offered by Fine Line Homes are color-coded and for this discussion we will focus on the “green” areas which are classified as flexible living areas. The “green” areas are designated as rooms or spaces that offer flexible living that can adapt to unique situations. The options of how these spaces can be used are limited only by one’s imagination, but a few popular choices include:
- Rooms that can be combined to create in-law-suites
- Home offices/library
- Bedroom/bath arrangements that work well for blended families
- Music rooms
- Pet room
- Homeschool rooms
- Craft or Hobby Areas
- Offices that can become dining rooms
- Dens that become guest rooms
- Computer niches
- Pocket offices
- Exercise areas
As you peruse the floor plans and a “green” flexible living area catches your eye, take a moment to think how you would use that space today, and also how it could be used ten years from now. That exercise will help you understand the importance of incorporating flex areas into your new home for years of enjoyment. Happy planning……












