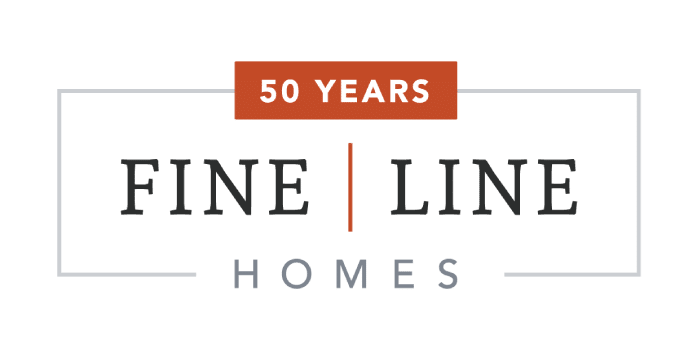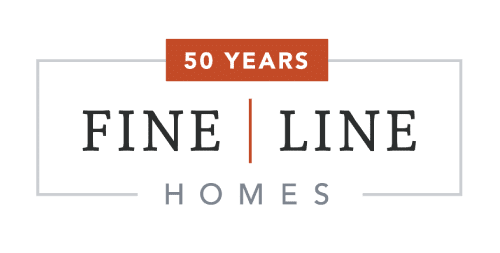Each time a new home owner selects a floor plan, and asks me to help them visualize, how their family would live within those walls, I fall in Love (with the possibilities), all over again! For this family, the Knoxville is the “home du jour”.

The spacious Entry is open to the second floor above and near both the home office and flex room/sitting room.
As you enter from the Entry to the Kitchen and Dining Area your line of vision is focused on the rear windows, bringing the beautiful, outside, inside. The Kitchen Island and Bar area works well for meal preparation and as a central gathering space. The sliding glass doors in the Dining Area provide access to a patio or deck for additional entertaining space and relaxing.
The Primary Bedroom buffered by the Kitchen and Powder Room is secluded and off to the side, away from the Family Room and noisy activities. The large Primary Bath easily accommodates a more customized spa retreat. A spacious walk-in tiled shower is an option.

Finally, who doesn’t love a Craftsman Style home? Especially one with five gables! Yes, four on the front facade, and one over the Dining Room in the back of the Knoxville home!
Please leave a comment below to tell us your favorite home plan or a favorite home plan feature you cannot live without.
“It’s time for Fine Line; it’s time for the home you want”!











