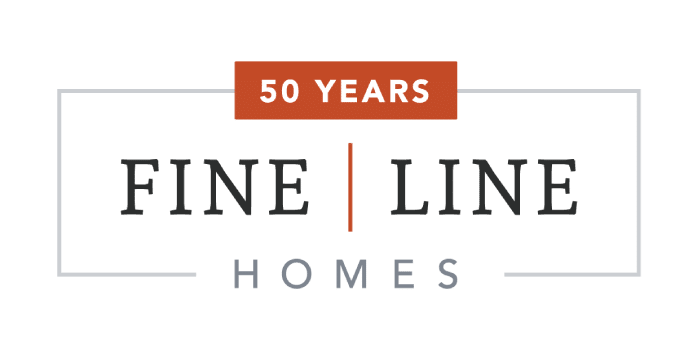Often times much planning goes into the house. Open layout verses formal areas, number of bedrooms, walk-in shower or whirlpool tub? Understandably the house gets most of the attention but do not forget the garage. Below is a checklist for consideration:
- End entrance versus a front entrance garage – an end entrance garage hides the doors from the street but requires a longer walk to enter the front door.
- Garage size – an oversize garage provides storage and ease of parking two cars side by side.
- 3 car garages – designs include attached like the Fenwick, extended like the Scottsdale or tandem like the Rutherford.
- Adding windows and glass in the doors – provides natural light but may pose a security issue in some areas.
- Planning the work area – you may want to install additional electrical outlets and possibly a cable jack.
- Garage door sizes – 9 foot single wide doors make it easier to drive in the garage than an 8 foot door especially with larger vehicles. A 16 foot double door is also an option.
- Garage door openers – offer convenience and protection in inclement weather. Belt drives are quiet and vibration free











