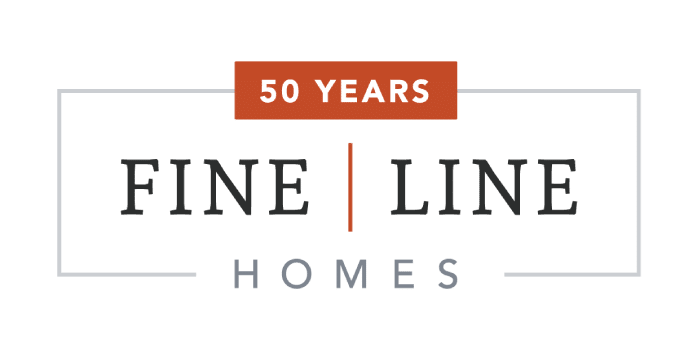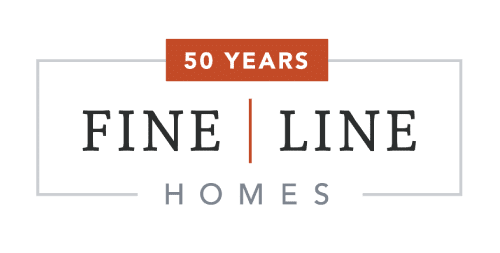
As you walk up to the front door you step onto the covered front porch which has a very welcoming feel to your guest and offers you room for some cozy chairs to sit on the front porch. As you step through the Front door you enter a large entry foyer. This area acts as a hub from here you can enter many different rooms. The Flex Room, which could be used as a Living Room or an Office. The Dining Room which allows ample space for a large dining room table to host those holiday dinners. The Family Room which spacious and allows flexibility in furniture placement would be great for the family movie night.
The Family Room opens into the Kitchen / Dinette area. The Kitchen has plenty of cabinets for storage and also features a pantry closet. A nice feature to add in the Kitchen is an Island which gives you a great work station and a snack bar. Just off the Kitchen is the Rear Foyer entrance from the Two Car Garage and a separate Laundry Room. Also conveniently located on the 1st floor is a Powder Room.
As you move upstairs you have three large secondary Bedrooms and a compartmentalized Main Bath which is a great feature on those hectic mornings. Just across from the Main Bath is a large Linen Closet. The Primary Bedroom is huge which allows for a lot of furniture and has a large Walk-in Closet. The Main Bath has all the bells and whistles – Double Bowl Vanity, Corner Whirlpool Tub, 5’ Shower and Linen Closet. The Jamestown home plan is a great home that offers functionality to fit many lifestyles.
Contact your local Fine Line Homes Housing Consultant today to get more information on the Jamestown.











