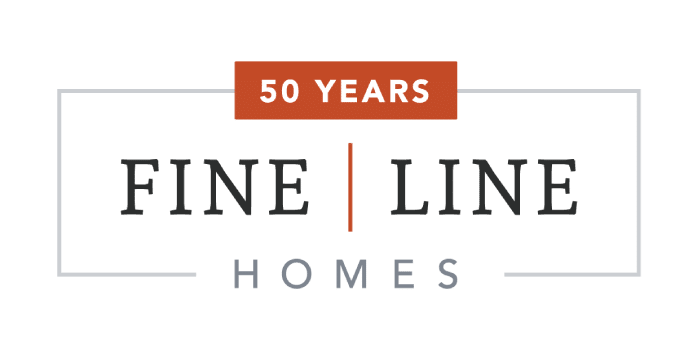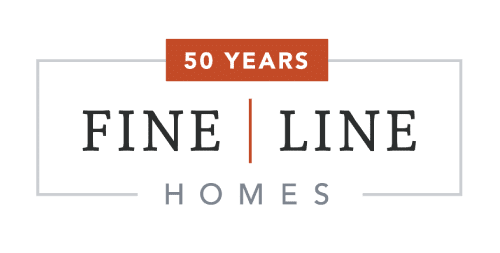Great home designs should not only offer excellent curb appeal on the exterior and a functional interior layout, they should take into consideration construction cost as well. Many people desire a new home for the energy efficiency, the option to make changes to meet their needs and select colors they prefer. Designing homes to maximize material cost helps keep a new home more affordable which is even more important in today’s market.
A summary of an article from Design Basics, one of the Nation’s leading Home Plan companies titled “Value Engineered Homes” addresses several ways this can be accomplished.
- Simplified Foundation – every bump out and corner adds cost not only in the foundation but material waste such as siding, roofing etc.
- Rooflines and Pitches – various roof lines, hips, reverses and the steeper roof pitches adds additional cost in material and labor.
- Structural Layouts – multiple beams in the basement and plans requiring LVL’s on the first and second floor adds additional cost that may be averted by moving some walls.
- Standard Dimensions – material such as plywood, lumber, drywall and carpet is available in standard sizes which can reduce waste and labor when the dimensions provide for this.
The “Richmond” Two-Story house plan reflects each of these considerations and consistently is one of the top selling plans. A porch or reverse roof can be added and you can still stay within the budget. These can be viewed on the Alternate Elevations of the Richmond.











