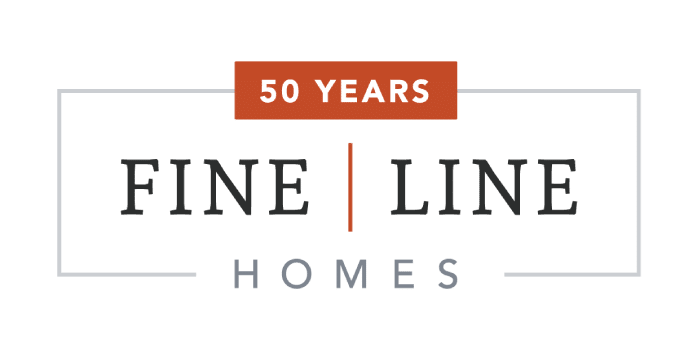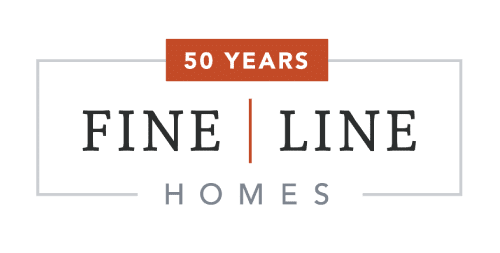You Don’t Have to Settle for a Modular Home
Many people begin their search for a new home with modular home companies because they automatically assume that a traditional stick built home is out of their price range.
This couldn’t be farther from the truth.
In fact, we’ve helped many homeowners get into their new stick built home for the same cost or even less than the comparable modular home they were looking at. Too often people have purchased a modular home only to find out that they could have has a stick built home for the same or lower cost.
While every new home construction project is different, we wanted you to know the advantages of a stick built home compared to a modular home so you can be confident that you’re building a home constructed with the best materials that will fit your needs.
We’ve compiled a list of the differences between stick built homes & modular houses for you to use during the shopping phase of your new home project. You can also download our Plan Book to check out our industry leading designs!

9 Ways a Stick Built Home Outperforms a Modular House
Stick Built – Fine Line Homes
Our roof trusses are built in a factory and trucked to the job site in one solid piece, where they are then set in place with a crane. This process gives you a very solid roof system.
LVL Beam is installed in the basement to support the floor joists in the home. The posts are typically 10′ to 12′ apart.
The ductwork for a Fine Line home is run parallel with the floor joists and above the LVL Beam which makes your basement ceiling less obstructed.
Heating system including Central A/C is standard and completely installed at the time of construction, including your ductwork.
Our roofs are installed with R-49 blown-in fiberglass insulation to maximize your energy savings year-round.
The walls of a Fine Line home come standard with R-23 blown-in fiberglass insulation and it fills the wall cavity completely, making your new home very quiet and efficient.
The ceiling of the basement is insulated with R-30 fiberglass insulation to keep your floors warm and the cool drafty air out.
Fine Line homes are offered as a complete Turn-Key package. The base prices of all our homes includes items such as the basement, heating & cooling system, water heater, cooking range, dishwasher, microwave, the gutters and down spouts, and much more!
We handle the site development process for you throughout the project. From breaking ground to well and septic, electric, and the driveway, we’ll help coordinate the construction process for you!
Modular Homes – Other Builders
The roof trusses are built with hinge points to allow the rood system to be folded for transportation. In most cases you can see a ridge in the roof under the shingles at the hinge after construction.
A “Marriage Beam” is installed to bring the separate pieces together and posts can be required in the basement as close as every 4′.
The ductwork is hung below the floor joists in the basement, resulting in a loss of head space and basement ceiling clearance.
Typically, inefficient electric baseboard heating is the standard source of heat in a modular home. Extra costs are usually added if you require ductwork for a central air system installed.
Roof insulation for most modular homes is rated at R-30 or R-38, resulting in a less efficient insulating value.
The exterior walls of most modular homes are installed with lower value R-19 fiberglass insulation that usually isn’t blown-in. This results in air pockets around electric boxes and wiring. This can create a wall with drafts that you can feel coming through the electric receptacles on cold days.
Many modular homes are built with no insulation in the basement ceiling. This leaves your floors feeling cold and drafty.
Modular home builders typically only handle the responsibility of building the home, nothing extra.
Most modular home builders don’t offer to coordinate the rest of the construction process. They leave it up to you to find a foundation company, well driller, septic service, driveway company, etc. This turns you, the future home builder, into the general contractor through most of the construction process.
50+ Home Plans to Choose From
Note: A few plans may not be available in every community. Ask your Home Consultant for more information on plan availability.












