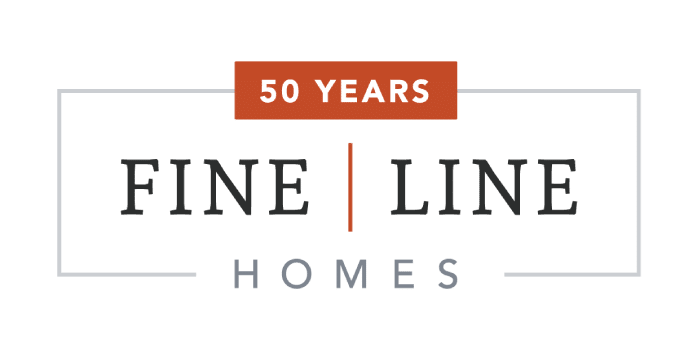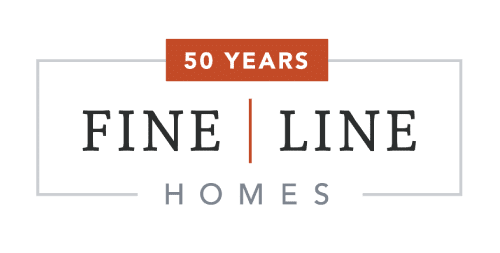160 Hartford Dr, Middletown, PA 17057 Two Story w/ First Floor Bedroom
Welcome to the beautifully crafted Lexington model—brand new and READY NOW in the desirable Greenwood Hills community!
This energy-efficient home offers nearly 2,000 sq. ft. of thoughtfully designed living space, with 4 spacious bedrooms and 3 full bathrooms, including a main-level bedroom and full bath w/ walk-in shower, perfect for guests, multi-generational living, or a home office.
The kitchen features 36” painted cabinets with crown molding, elegant quartz countertops, floating shelves, stainless steel appliances with gas cooking, and a walk-in pantry with solid shelving. The kitchen flows seamlessly into the dining area and open family room, creating a welcoming space for both everyday living and entertaining.
Upstairs, the primary suite provides a peaceful retreat, complete with a walk-in closet and private en-suite bath with tile shower. Two additional bedrooms and a hall bath complete the upper level.
Additional highlights include a two-car garage, walk-out lower level ready to finish, and a 10 year home warranty for added peace of mind.
Enjoy life in Greenwood Hills—a thoughtfully planned neighborhood with sidewalks, community benches, a modern park, and a scenic pond with an observation deck. Conveniently located with easy access to Route 283 and the PA Turnpike.
REQUEST MORE INFORMATION
Photo Gallery
All square footages, floor plans, and dimensions are approximate and are subject to change without notice. Plans are shown with options not included in the base pricing and are for illustrative purposes only. Construction drawings and purchase contracts will take precedence over artwork. Home is currently under construction.
Take a Virtual Tour
Take a virtual tour through the property without leaving the comfort of your home!
The Fine Line Advantage

Five Star Products
After 50 years of building homes, it is our duty to use the best materials to build your new home. We hold ourselves to a higher standard, which drives us to only use trustworthy products.
LEARN MORE

Up-Front Pricing
Have you ever seen a price advertised, only to find out that is not the real price? We don’t like that either. Get exact pricing for your home, without any hidden costs.
LEARN MORE

Flexible Home Plans
Think of our home plans as the beginning of your journey. Each plan can be customized to your specific needs. We think you should be able to customize your home how you want it.
LEARN MORE

We couldn't be happier with Fine Line Homes. From start to finish, the team has been outstanding to work with and the quality is superior. We highly recommend Fine Line Homes to anyone looking to build the home of their dreams.
Stephen & Kelli




































