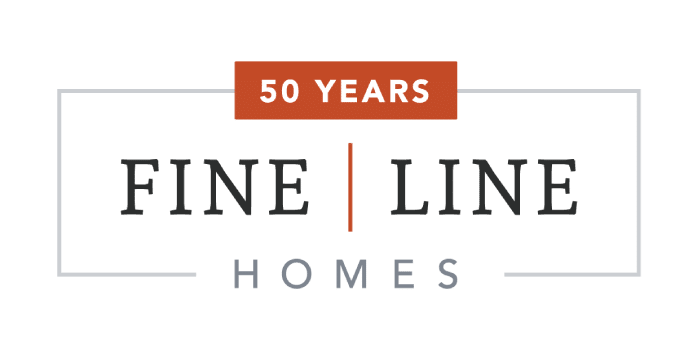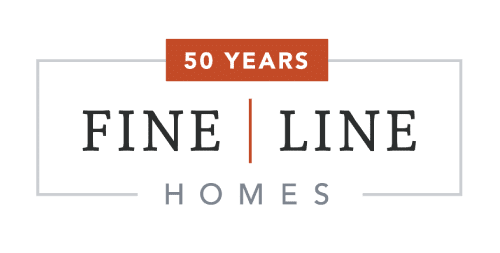WHAT IS A FLEXIBLE FLOOR PLAN?
When it comes to designing a new home, flexible floor plans are essential for homeowners that want to customize the layout of their home. It takes an experienced builder to handle these customizations, and this is exactly what you get when you work with Fine Line Homes – a trusted builder based in North Carolina, Pennsylvania, and New York.
FLOOR PLANS DESIGNED BY YOU
Think of our home plans as the beginning of your journey. Each plan can be customized to your specific needs. We think you should be able to customize your home how you want it.
After all, it’s your home and we want you to love every aspect of it. That’s why we encourage you to make changes to the home in order to make it more comfortable for you and your family.
Whether you are looking to add extra rooms, maximize storage space or create a comfortable living area, our team can work with you to make the changes that fit your lifestyle and preferences. Working with an experienced builder like Fine Line Homes ensures that you have the flexibility and expertise to get the exact home design you are looking for.
CHOOSE TO BUILD WITH EXPERTISE
The reason many builders are hesitant to allow changes is that it is very difficult if they don’t have the experience to handle plan modifications.
With over 50 years of building homes in North Carolina, Pennsylvania, and New York, we have the expertise and know-how to get the job done. As long as the structural integrity of the home isn’t compromised, we can usually make your modifications and requests happen for you.
START YOUR JOURNEY
To get started on the path to your new home in North Carolina, Pennsylvania, or New York, we encourage you to find a plan that suits your needs and request modifications. Check out all of our available plans on our Home Plans page.
EXPLORE OUR HOME PLANS
We have over 50 home plans to choose from! Interested in one? Simply fill out the form on the plan page for more information!













