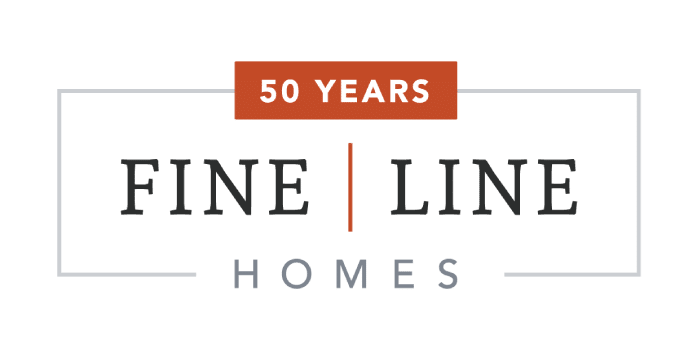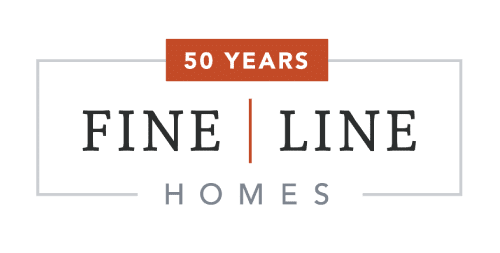A staircase is often seen as a means to an end. Unless you can budget for an elevator, you need stairs to reach the second floor. But a staircase can be so much more than a predictable design element, it can be a signature element of design.
The 4 home designs shown demonstrate variations to staircase location. The Richmond includes a traditional center entry foyer with a straight run of stairs. The Cumberland has an “L” design and opens to the second floor. The Jamestown features a “U” stair design with a window on the landing for natural light. The Stanford has what could be called a hidden stairway accessed from the end of the living room and family room.
One of the neat things about building new, it’s all about you. You decide what home plan and various elements of design you prefer. Our Housing Consultants are prepared to guide you through this exciting process.











