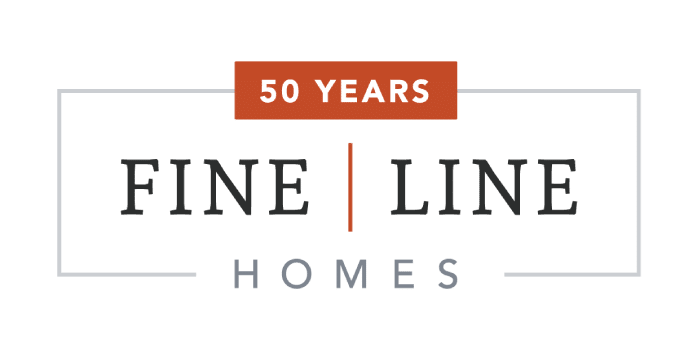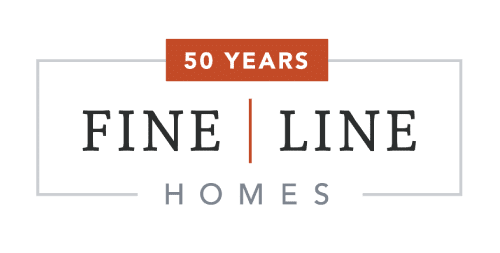Mayberry
West Hanover Twp. , PA
After selling out the previous phase, Fine Line Homes is pleased to announce the newest expansion of the highly sought after Mayberry community with 43 new home sites available.
Mayberry is a unique and inviting community in West Hanover Township, Dauphin County, offering stately homes and spacious lots. This neighborhood provides a serene country setting while being conveniently close to the amenities that make West Hanover a desirable place to live. Mayberry features roomy homesites and ample sidewalks, making it perfect for families. With access to the top-rated Central Dauphin School District, Mayberry is an excellent choice for homebuyers seeking both move-in-ready homes and lots to build their dream home.
Homebuyers can choose from beautifully designed move-in-ready homes or available lots to build your dream home from the ground up
Amenities and Attractions:
- Roomy homesites and ample sidewalks
- Inviting community entrance
- Minutes from Hershey, Hummelstown, and Harrisburg
- Seconds from the main thoroughfare, Allentown Blvd.
- Highly-rated Central Dauphin School District
- Close proximity to Hersheypark and other local attractions
REQUEST MORE INFORMATION test
Explore The Community
Take a look through the community without leaving the comfort of your home!
Become a Part of Mayberry
Use the site map below to explore lot availability and available homes.


Discover The Neighborhood
Use the interactive map below to explore the surrounding areas and amenities.

DOWNLOAD YOUR COPY OF OUR PLAN BOOK
HOME PACKAGES IN Mayberry
Plan details and pricing can be discussed with your sales representative.
*This plan will need modifications to fit the requirements of the community. Details can be discussed with your sales representative.
The prices below include an average lot cost, site budget, & permit budget.
*This plan will need modifications to fit the requirements of the community. Details can be discussed with your sales representative.












