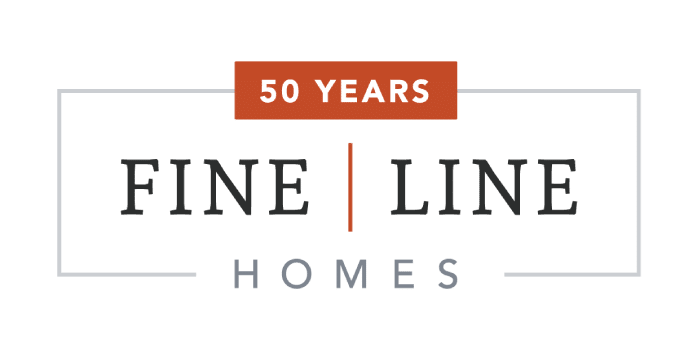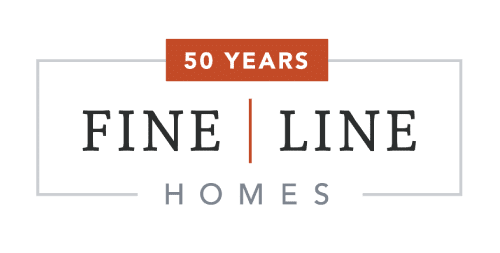THE
Edison
REQUEST MORE INFORMATION
Photo Gallery
All square footages, floor plans, and dimensions are approximate and are subject to change without notice. Plans are shown with options not included in the base pricing and are for illustrative purposes only. Construction drawings and purchase contracts will take precedence over artwork.
The Fine Line Advantage
Building over 13,000 Homes Since 1972

Five Star Products
After 50 years of building homes, it is our duty to use the best materials to build your new home. We hold ourselves to a higher standard, which drives us to only use trustworthy products.
LEARN MORE

Up-Front Pricing
Have you ever seen a price advertised, only to find out that is not the real price? We don’t like that either. Get exact pricing for your home, without any hidden costs.
LEARN MORE

Flexible Home Plans
Think of our home plans as the beginning of your journey. Each plan can be customized to your specific needs. We think you should be able to customize your home how you want it.
LEARN MORE

We couldn't be happier with Fine Line Homes. From start to finish, the team has been outstanding to work with and the quality is superior. We highly recommend Fine Line Homes to anyone looking to build the home of their dreams.
Stephen & Kelli






























