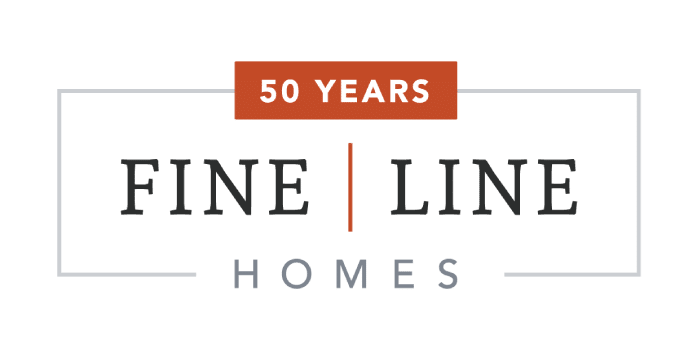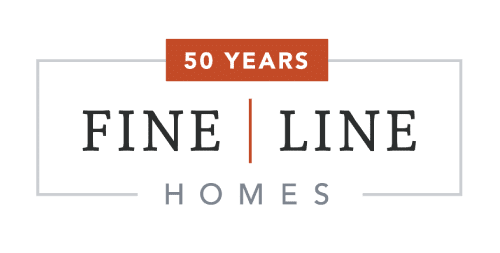Discover Your Ideal 3-Bedroom Home Design
Picking the right floor plan is one of the biggest decisions when building your new home. Among all the options out there, 3-bedroom designs consistently rank as a top choice, giving you that perfect balance of space and practicality. At Fine Line Homes, we understand why these versatile layouts are so popular, and we offer plenty of 3-bedroom options to fit your lifestyle.
Why Choose a 3-Bedroom Home?
Today’s homeowners seek living spaces with growth potential. The 3-bedroom layout provides an ideal balance, offering more versatility than 2-bedroom options while remaining more affordable and manageable than larger homes. Having that extra bedroom enhances future resale value, and for those anticipating even more future space needs, the builder can prepare the basement with rough-in work now—a cost-effective approach that preserves your ability to customize that space when needed.
The best part about a 3-bedroom layout? It works for almost everyone. Growing families, couples who need space for hobbies or guests, or professionals working from home—the 3-bedroom gives you room to breathe. That third bedroom can be a guest room today, a home office tomorrow, and a nursery next year.
For most buyers, a 3-bedroom home represents the perfect middle ground: enough space to live comfortably without the extra upkeep of a bigger property.
Exploring Fine Line Homes’ 3-Bedroom Floor Plans
We’ve designed our 3-bedroom homes with your needs in mind, focusing on smart layouts and features that make daily life better. Let’s check out five of our most popular designs:
1. The Kirkwood
Experience the perfect balance of everyday functionality and thoughtful design with the Kirkwood from Fine Line Homes. This impressive two-story home offers 1,552 square feet of living space with three bedrooms, two and a half bathrooms, and a convenient two-car garage.

Step inside and discover a home that lives large, featuring amenities that exceed expectations. The attractive exterior offers a relaxing covered front porch and the option of a split gable with an added window over the garage (Elevation B).
The main floor greets you with a comfortable living area that flows naturally into a well-appointed kitchen. Alternatively, the dining area can be transformed into a flex space—perfect for a home office, sitting area, or playroom. For more formal occasions, you’ll appreciate the separate dining room—perfect for family gatherings, holiday meals, or entertaining friends. Alternatively, the dining area can be transformed into a flex space—perfect for a home office, workout zone, or playroom.

Coming in from the garage, you’ll find a spacious coat closet designed to accommodate an optional drop zone with bench/locker feature—ideal for organizing everyday items. The first floor powder bathroom is strategically positioned for privacy while remaining convenient to all living areas.
Upstairs, discover the home’s adaptable side. A small flex area provides the perfect spot for studying, reading, or storage. Many homeowners utilize this versatile space as another option for a home office or nursery, preserving the dedicated bedroom spaces for their intended purpose. The primary bedroom suite offers a private retreat with its own bathroom. Two additional bedrooms ensure comfortable space for family or guests, with a shared bathroom nearby.
What makes The Kirkwood special is how it combines practical living spaces with modern flexibility—creating a home that works for your lifestyle today and adapts as your needs change.
2. The Monterey
The Monterey is a thoughtfully designed home that exemplifies what modern family living should be. This customizable 2,106 sq ft. home adapts to your lifestyle while providing all the amenities today’s families desire.

*Shown with side entry garage
This home was designed with flexibility and everyday living in mind. Enjoy three unique dining areas: a formal dining room for hosting, a cozy dinette for casual meals, and an island bar ideal for quick bites or homework time. The formal dining space also offers potential as a home office or additional sitting room—making the layout as adaptable as it is inviting.


What makes the Monterey special is its adaptability. The flex room at the front of the home can be tailored exactly to your needs – whether that’s a home office, study area, or cozy reading nook. We’ve seen a growing trend of homeowners transforming this versatile space into a fourth bedroom.
Homeowners have consistently loved the Monterey design due to its split bedroom layout, which provides excellent privacy for the owner’s suite from other bedrooms. The private owner’s suite creates a personal retreat with thoughtful storage solutions including two spacious closets. The luxurious bathroom presents dual sinks and an inviting whirlpool tub – perfect for relaxing after busy days.
The Monterey includes thoughtful organization features throughout, such as a spacious laundry room with enough room for a folding counter or craft area, and an optional drop zone with lockers near the garage entrance to help keep family essentials neatly organized.
3. The Fenwick
The Fenwick welcomes you with distinctive hip roof lines that frame this beautiful ranch home. Many people like the ability to vault the ceiling- this is an upgrade option that you can discuss with your New Home Expert. With 1,826 square feet of thoughtfully designed space, this three-bedroom, two-and-a-half bath plan delivers both style and functionality for today’s families.

*Shown with optional 3-car garage
At the heart of this home, the living area opens effortlessly to the kitchen and beyond, creating a sense of ease and connection. A central island offers extra dining space, while the large walk-in pantry keeps your kitchen essentials tucked away and organized.

Privacy is prioritized in the Fenwick’s bedroom layout. The secondary bedrooms are positioned toward the front of the home, while the primary suite enjoys a quiet location with a sound buffer created by its bathroom and spacious walk-in closet.
The Fenwick includes practical features that make everyday life easier. The rear foyer provides a family-sized coat closet, powder bath, and optional organization center with bench and lockers – perfect for managing items as you enter from the garage. The laundry room is designed with functionality in mind, offering ample space for a folding counter with storage for laundry baskets underneath.
The Fenwick can be customized with a third garage bay, giving you extra space for vehicles, storage, or projects
4. The Deerfield
The Deerfield offers thoughtful design that maximizes both space and flexibility. The welcoming full-length front porch creates a perfect setting for morning coffee or evening conversations with neighbors.

From the moment you enter, this two-story home reveals a layout where connected living takes center stage. The spacious kitchen, open dining area, and inviting gathering space are complemented by impressive storage—including a pantry that goes above and beyond.

Everyday convenience shows in the details. There’s a spacious coat closet as you enter from the garage, and the laundry room is strategically positioned with a window that brings in natural light, making it ideal for multitasking.
One of the Deerfield’s standout features is the versatile main floor flex room. This adaptable space lets you fully utilize all three upstairs bedrooms without compromising on your needs for a formal sitting area, home office, or media room.
The upper level is thoughtfully arranged for privacy and comfort. The primary bedroom offers more space than you might expect, complete with a walk-in closet and private bathroom. Two additional bedrooms and a shared bathroom complete the second floor, giving family members or guests their own comfortable spaces.
Everyday convenience shows in the details. There’s a spacious coat closet as you enter from the garage, and the laundry room is strategically positioned with a window that brings in natural light, making it ideal for multitasking.
5. The Austin
The Austin delivers comfortable living wrapped in charming curb appeal. This ranch-style home combines the convenience of single-level living with smartly designed spaces throughout its 1,547 square feet. Many customers choose this for a “cottage” look or “cabin” style and customize with more rustic colors and wood accents.

Step inside and experience a layout where every area flows naturally into the next. The open design connects the kitchen, dining area, and family room to create an inviting environment perfect for both everyday family life and entertaining guests.
The family room provides a comfortable gathering spot, while the adjacent kitchen puts everything within easy reach.

Privacy and comfort are balanced perfectly in the bedroom arrangement. The primary bedroom occupies its own quiet corner, complete with a private bathroom. Two additional bedrooms are positioned on the opposite side of the home, offering comfortable spaces for family members or guests with a shared bathroom nearby.
Practical features enhance daily living, including an optional drop zone near the garage entrance—ideal for storing keys and charging devices—and a convenient data center where children can complete homework under supervision while adults prepare meals.
The thoughtfully placed laundry room and two-car garage further complement the home’s functional design.
The Austin’s appeal extends to various lifestyles, from young couples starting out to empty nesters seeking manageable space without sacrificing comfort or style.
With its welcoming front porch and efficient floor plan, this home delivers the perfect blend of charm and practicality.
Making the Most of Your 3-Bedroom Home Investment
The enduring popularity of 3-bedroom homes isn’t just about current preferences—it’s a reflection of timelessness. These versatile floor plans have consistently maintained their appeal across changing market conditions and evolving lifestyle trends.
When selecting your ideal 3-bedroom design, consider how your needs might evolve over the next 5-10 years. The most successful homeowners think beyond their immediate requirements to anticipate future lifestyle changes. Whether it’s accommodating growing children, creating space for aging parents, or establishing a permanent work-from-home arrangement, your 3-bedroom home can adapt to these transitions with thoughtful planning.










