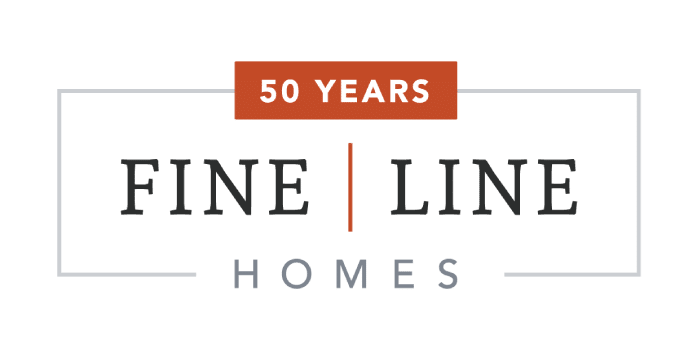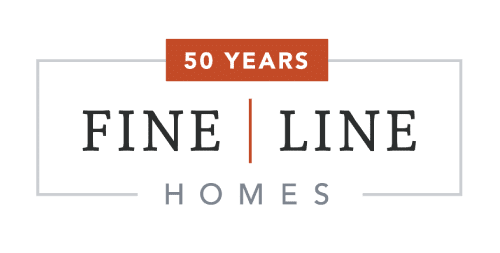Being the largest Ranch Style floor plan in the Fine Line Homes inventory of award-winning homes, the “Scottsdale” offers versatility and life-style compatibility for a large number of one-level homeowners in today’s New Home Marketplace.
With over 2,300 square feet of living space and a 3-car side entry garage as standard features in the base floor plan, Buyers find spacious room sizes for daily living, sleeping and entertaining. The Scottsdale offers formal Living Room and Dining Room in addition to an oversized 15’ x 23’ Family Room. A ‘peninsula’ kitchen and dinette area extends more than 27’ front to back.
The “Scottsdale” offers two covered porches (front and rear) providing weatherproof entry points. Other Buyer favorite features include a Mud/Laundry Room coming in from the 3-car garage and the two Guest Bedrooms are served by a full bath with private entry from each bedroom.

Luxury abounds in the Primary Bath Suite which features a separate 5’ shower, a ceramic tile deck-mounted corner whirlpool tub, private commode area, two-bowl lavatory, spacious Linen Closet and a Walk-In Closet with abundant storage space.
The “Scottsdale” plan from Fine Line Homes can suite the ‘empty-nester’ seeking the comfort of one-level living and entertaining as well as the young family desiring functionality and the privacy of a split bedroom plan.
Call your Fine Line Homes Housing Consultant today to learn how the “Scottsdale” can meet your New Home needs!











