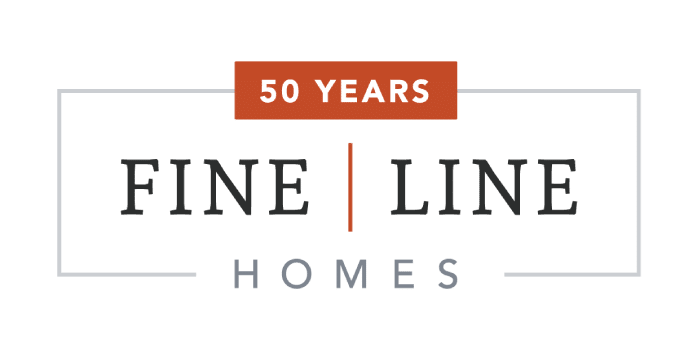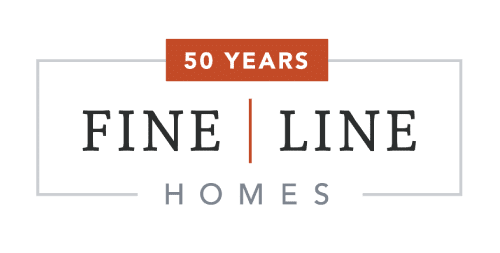
It is equally important that balance carries over to the interior, too. It’s key to achieving a balanced life is time together and time alone. When a home’s entertaining core is unified, it enhances the feeling of connectedness. Splitting bedrooms side-to-side and/or front-to-back ensures privacy. That desire for privacy is further addressed in the placement of the toilet in the Roanoke’s primary suite bathroom.
Among homes of modest square footage such as the Roanoke, balancing the practical need for storage becomes a priority. As evidenced by the large bedroom closets and walk-in kitchen pantry, storage was not an afterthought!
Even the optional drop zone coming in from the garage can help restore balance in your life by providing a convenient place for items you carry in from the garage, helping keep those same items from cluttering your kitchen counters.











