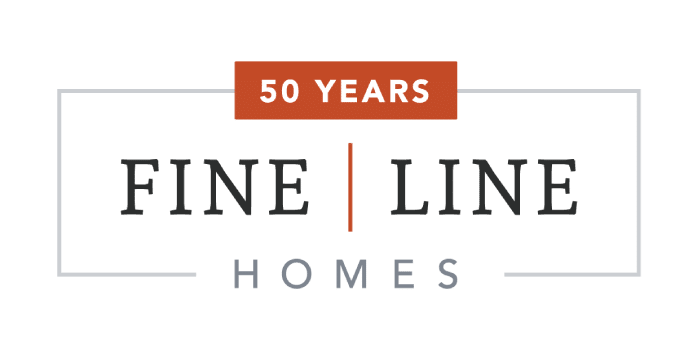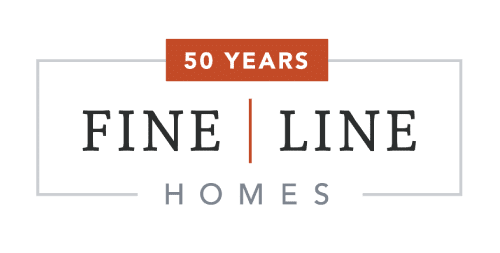One of the most significant trends to emerge out of the housing recession of the late 2000’s was the increased popularity of multiple generations under the same roof. Certainly, for some it was out of economic necessity, but basic demographics predicted this shift as well.
As the baby boomers are mostly “empty nesters”, there has been a surge in the number of their aging parents moving in with them. At the same time, there has been a rebound in adult children moving back in with their baby boomer parents, and some of these adult children have their own little ones-a fourth generation!

Practically, multi-generational homes need a main-floor bedroom suite. Sometimes this is an in-law suite, sometimes a primary suite. But short of installing a stair lift at the staircase, the senior(s) in the household likely need/want to avoid stairs.
Our Wakefield home plan, featured below, fits the bill nicely with a first floor primary suite and bedroom 2 on the second floor an equally accommodating second primary suite. Two additional bedrooms upstairs plus the main laundry area upstairs makes this an ideal layout for 3+ generations.











