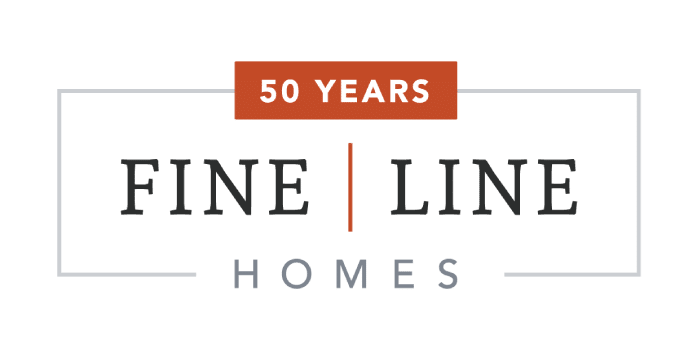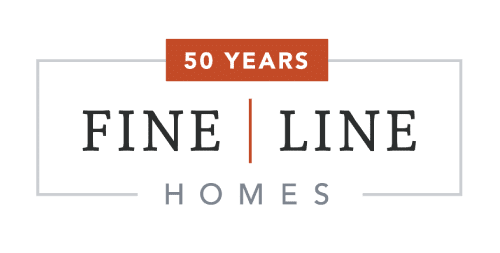270 Mindy Dr, Lower Paxton Twp., PA Two Story w/ First Floor Bedroom
This beautifully staged, new home is now complete at 270 Mindy Drive in our Mindy Meadows community (Lower Paxton Twp, PA).
This 2,264SF Craftsman style 2- story home comes from our Abington floorplan and features 4BR, 2.5BA, and a 2-car garage. Featuring an open floor plan, luxury vinyl plank flooring makes up the majority of the space. The kitchen and family room enjoy plenty of natural light pouring through windows and sliding glass doors to the backyard. The kitchen features modern shaker-style cabinetry with granite countertops and subway tile backsplash, adjoining Family Room with expansive open space to the rear of the home.
At the front of the house, the flex space has been dressed up with accent Board and Batten wall detailing and can be used for an office, formal dining area or other possibilities. The 1st floor Master bedroom includes a large walk-in closet, stylish white rock tile shower and glass doors and three more bedrooms upstairs.
Located in Mindy Meadows, lot 26, the first home to be built in the new phase II, no HOA, Covenants/Restrictions available upon request, easy access to Jonestown Road and under 4 miles to Target, Planet Fitness, Colonial Park Mall, and a plethora of other area amenities.
REQUEST MORE INFORMATION
Take a Virtual Tour
Take a virtual tour through the property without leaving the comfort of your home!
The Fine Line Advantage

Five Star Products
After 50 years of building homes, it is our duty to use the best materials to build your new home. We hold ourselves to a higher standard, which drives us to only use trustworthy products.
LEARN MORE

Up-Front Pricing
Have you ever seen a price advertised, only to find out that is not the real price? We don’t like that either. Get exact pricing for your home, without any hidden costs.
LEARN MORE

Flexible Home Plans
Think of our home plans as the beginning of your journey. Each plan can be customized to your specific needs. We think you should be able to customize your home how you want it.
LEARN MORE

We couldn't be happier with Fine Line Homes. From start to finish, the team has been outstanding to work with and the quality is superior. We highly recommend Fine Line Homes to anyone looking to build the home of their dreams.
Stephen & Kelli
















