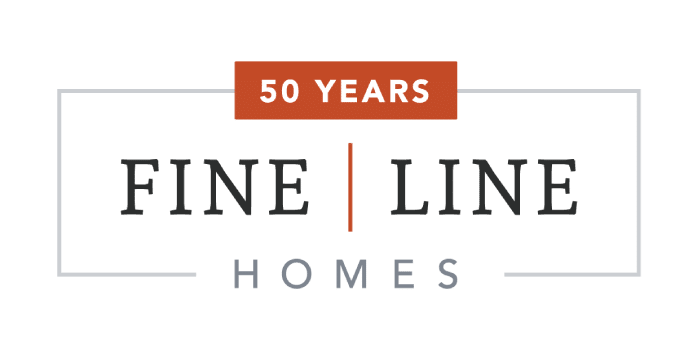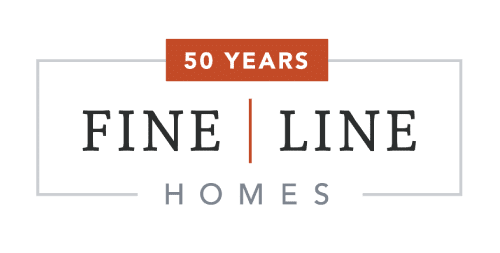Does it seem like houses today are more spacious than those you remember from your childhood? You’re not imagining things – average home size has definitely gone up.
According to statistics from the American Enterprise Institute (AEI) culled from the United States Census Bureau, people are definitely “living large.” Since the early 1970s, new homes have jumped about 1,000 square feet – and that’s just an average. In fact, houses boasting appropriately 2,500 square feet of space have hit a sweet spot among buyers (including those building new homes) for the past decade.
However, there’s more to that figure than meets the eye. Certainly, homes may be bigger overall, but homeowners are choosing far different layouts than home builders commonly created in the 1970s, 1980s, or even 1990s. This means that each allotted square foot goes to a different section of the building, and therefore allows that area to play a greater or smaller role in everyday living.

The Expansion of the Humble Kitchen
It’s no secret that kitchens take up a larger footprint than they did 40 years ago. The National Home Builders Association suggests that they’ve enjoyed a whopping 50 percent increase. Seeing kitchens of 300 square feet is no longer uncommon; on the other hand, galley and “railroad” style kitchens are out of vogue, which is why many renovation projects focus on enhancing kitchen real estate.
Of course, having a roomy kitchen doesn’t mean that it’s wall-to-wall appliances and devices. Many homeowners have chosen to swap out their formal dining rooms and blend the kitchen into an eat-in paradise. Rather than having separate food preparation and eating places, they feel better joining the two. This allows everyday meals and special entertaining to include the host, as well as gives immediate access to fresh water, utensils, tableware, etc.

Variable Sized Bedrooms
The primary bedroom still takes precedence when it comes to square footage, especially if it has a suite and extras such as his-and-her walk-in closets. Plenty of couples utilize their bedrooms as getaways, featuring everything from a TV nook with lounge furniture to a well-supplied office niche with a Keurig handy for late-night work. Consequently, if you’re considering building a new home, you’ll be in good company if you bump out your primary bedroom a bit to give yourself extra space to rest, recharge, and relax.
At the same time, additional bedrooms may be about the same size as you remember from your youth. Why? In general, they don’t have to be huge to have an impact. Also, if you have 400 square feet, you might want to create four 10-foot by 10-foot rooms rather than three 10-foot by 13-foot rooms. Doing the former allows you to say that your home has a primary bedroom and four additional bedrooms; doing the later gives you one fewer bedroom. From a resale standpoint, more utility spaces could appeal to modern buyers who want at-home office spaces.
Expanding the Basement
Remember when most lower levels consisted of concrete floors and maybe an air hockey table, old TV set, and lumpy couch surrounded by wood paneling? No longer. The basement level has enjoyed a resurgence thanks to home builders re-discovering this fantastic place to add anything from full in-law apartments to bodybuilder-worthy gyms to lavish man caves.
Ironically, even if the lower area in your newly constructed home commands a significant square footage, it won’t count toward the house’s overall size. Yet it will still be a perfect location for you to create any kind of atmosphere you want. For instance, you might opt for a formal living room upstairs, and a decked-out recreation room in the basement. You won’t be giving up any upstairs square footage to do so, and you could practically double your home’s livable spaces without building upward.

Bathrooms Get Huge Improvements – and Space
Years ago, bathrooms weren’t exactly the centerpiece of the family’s home. My, how times have changed! Today, having a bathroom with all types of wonderful amenities like soaker tubs, double-person showers, and towel warming racks is common. At the same time, bathrooms have gone up size-wise to accommodate homeowners’ desires.
Interestingly, architects are also seeing an increase in not just the size of bathrooms, but the numbers of bathrooms in each home. Families no longer are satisfied to have one full bathroom for everyone in the household; they’d rather have a couple of full bathrooms and several half-bathrooms scattered on the different levels of the home. Who wants to run upstairs from watching Netflix in the basement family room to use the bathroom? No one these days, that’s for certain.
Outdoor Living Areas Are Big Business
Finally, it would be a huge oversight not to talk about the expansion of the outdoor living area. Patios, pools, and decks have increased in their appeal for both new home builders and home buyers. Even in Middle Atlantic states like Pennsylvania and New York where winter brings cold air, outdoor spaces are “needs” rather than “wants” for the majority of people living in single-family homes.
Again, these outdoor spaces won’t add to the home’s square footage chart, but they will realistically increase the way a home feels. A great example is having a shaded patio to kick back during milder months. Many types of outdoor flooring, furniture, and features are available to homeowners craving the beauty of nature with the nearby convenience of a fully stocked kitchen, comfy bed, and luxurious bath!
What’s the Right Home Size for You?
Determining your best home size will take a bit of upfront planning, but don’t be daunted by the task. First, decide which spaces matter the most. Would you rather put more square footage into a kitchen than an upstairs living area? Is it important to you to have two full baths on your upper level, or could you make do with one there and one in an apartment-like basement?
As you begin to flesh out your dream home, talk with your preferred home builder about possibilities. Remember: It isn’t always how big your house is, but how well it fits your lifestyle. Great homes come in all shapes, from modest to sprawling. No doubt the perfect one is waiting for you, either already available for resale or in the designs available from a home builder.











