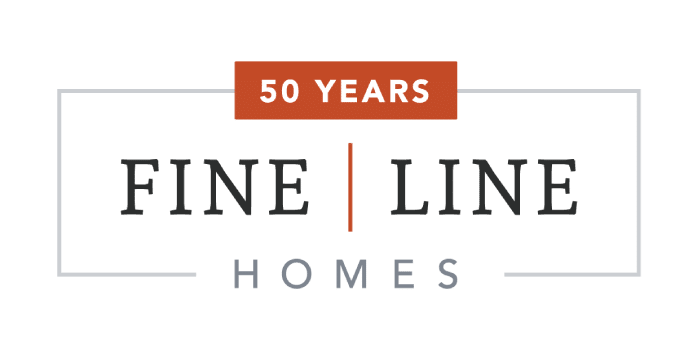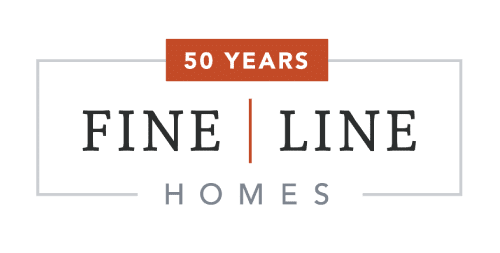
The Arlington two story home design illustrates this. On the main floor there is a den/office that can serve as a guest bedroom or a bedroom for family members who wish to avoid the stairs. The flex room can be used as you imagine… exercise room, inspiration room? The second floor shows 4 bedrooms but you have the option of using bedroom #4 as a private primary bedroom sitting area to end your day or omitting the room completely to provide an open two story entry foyer on the main floor for that important first impression.












